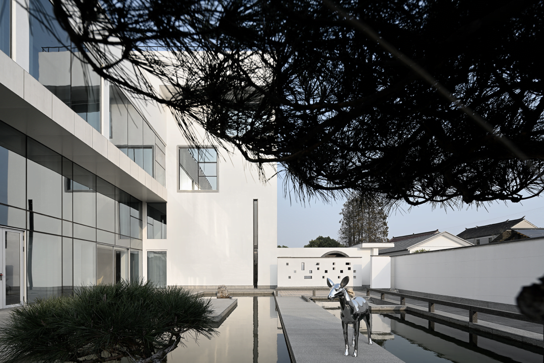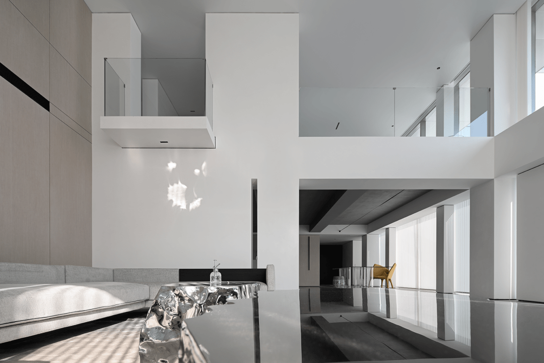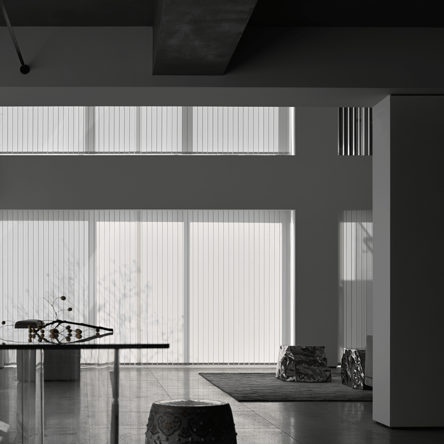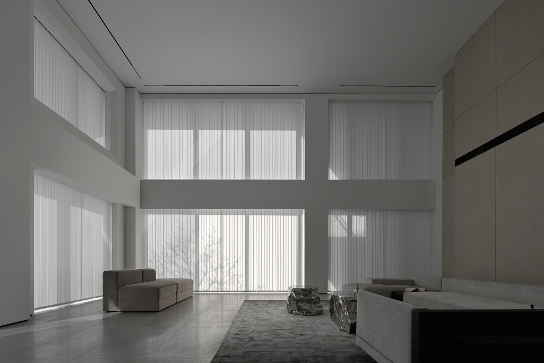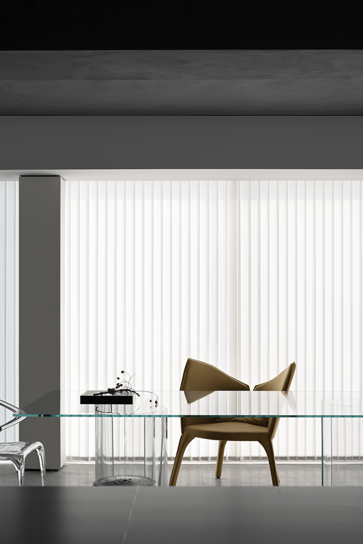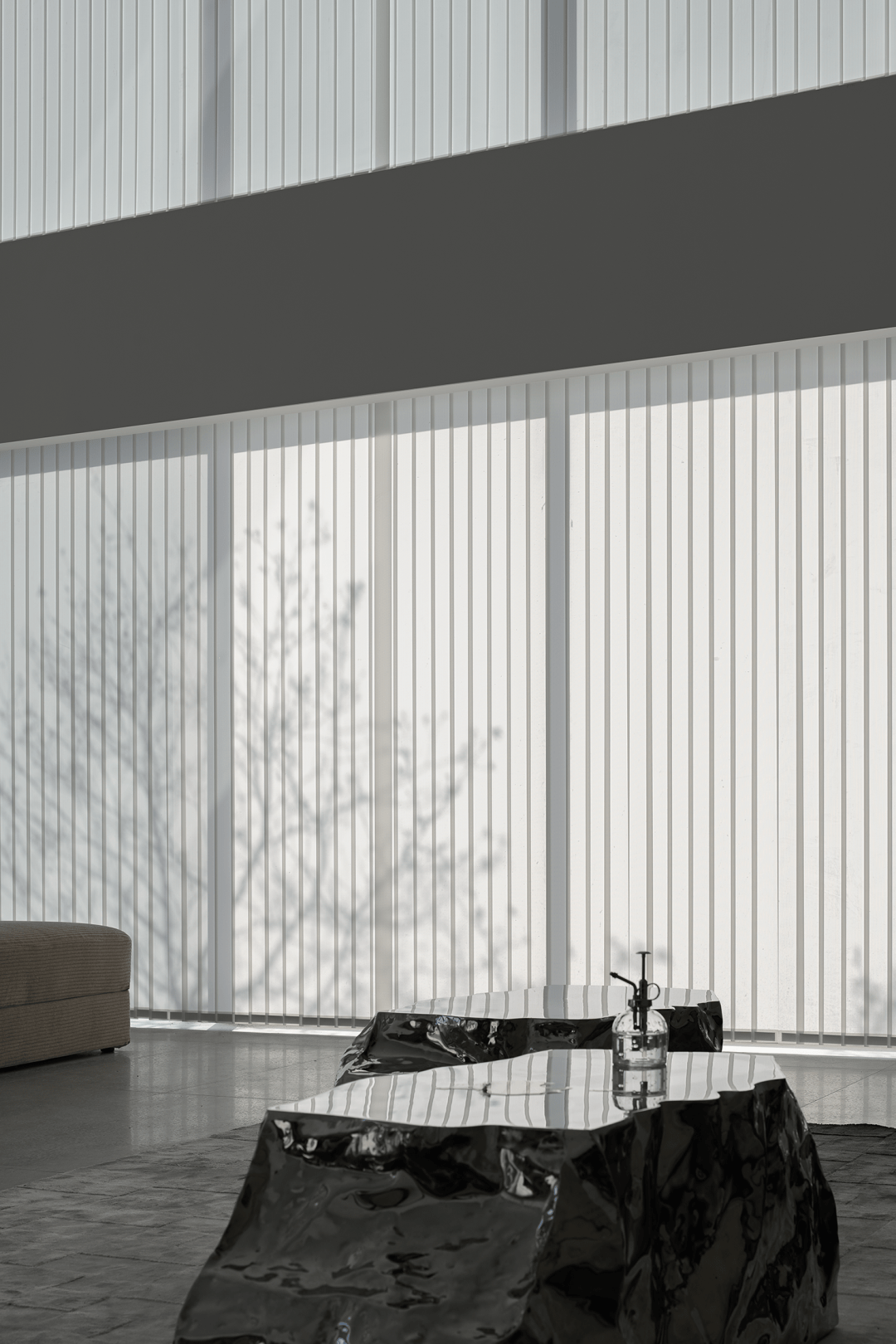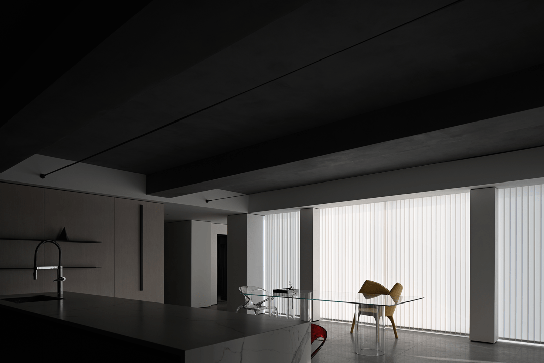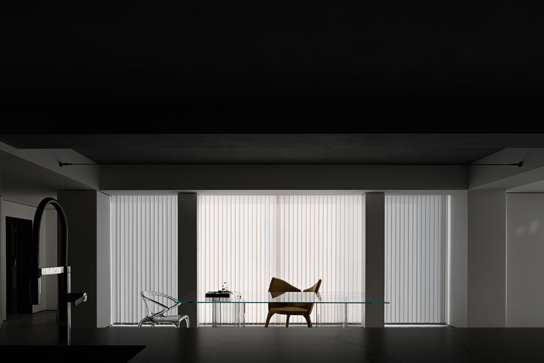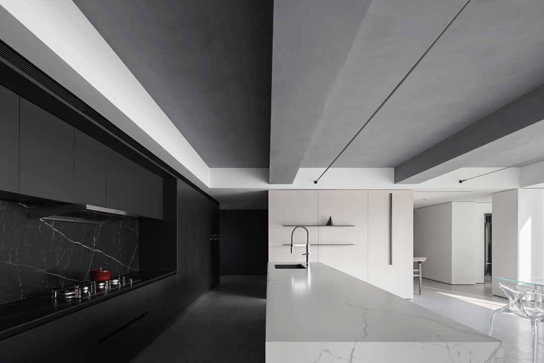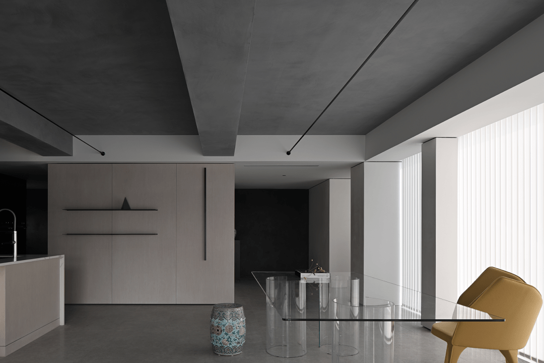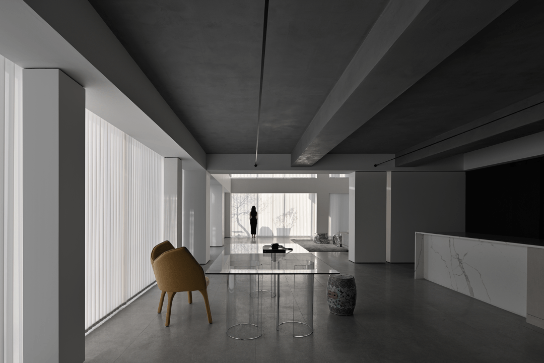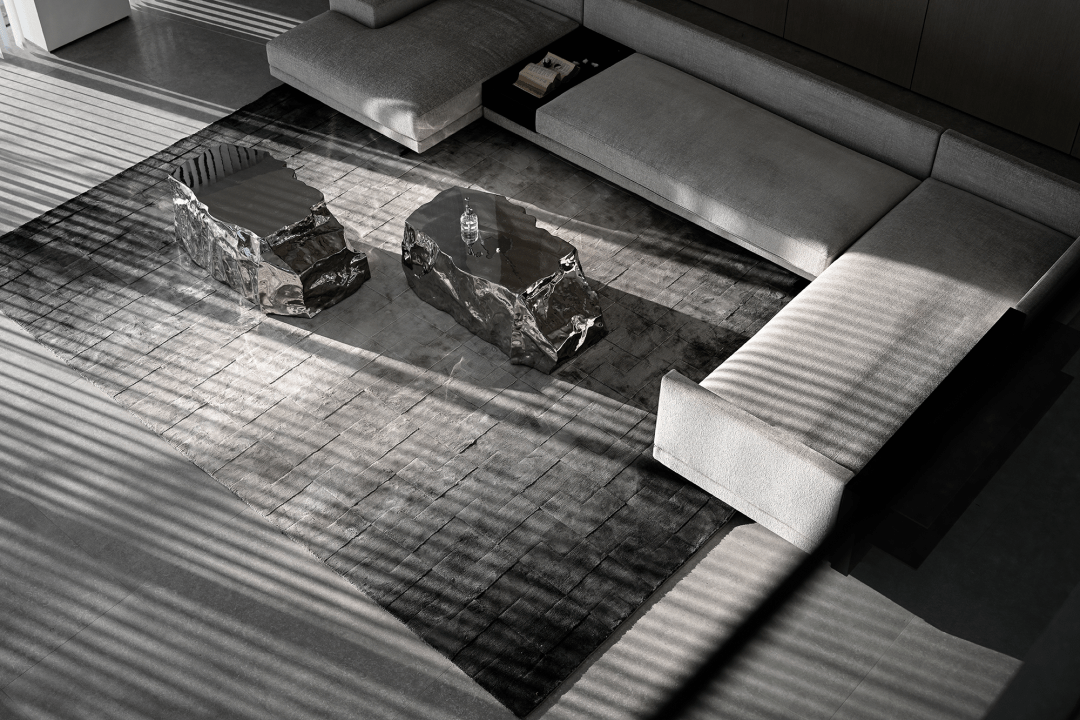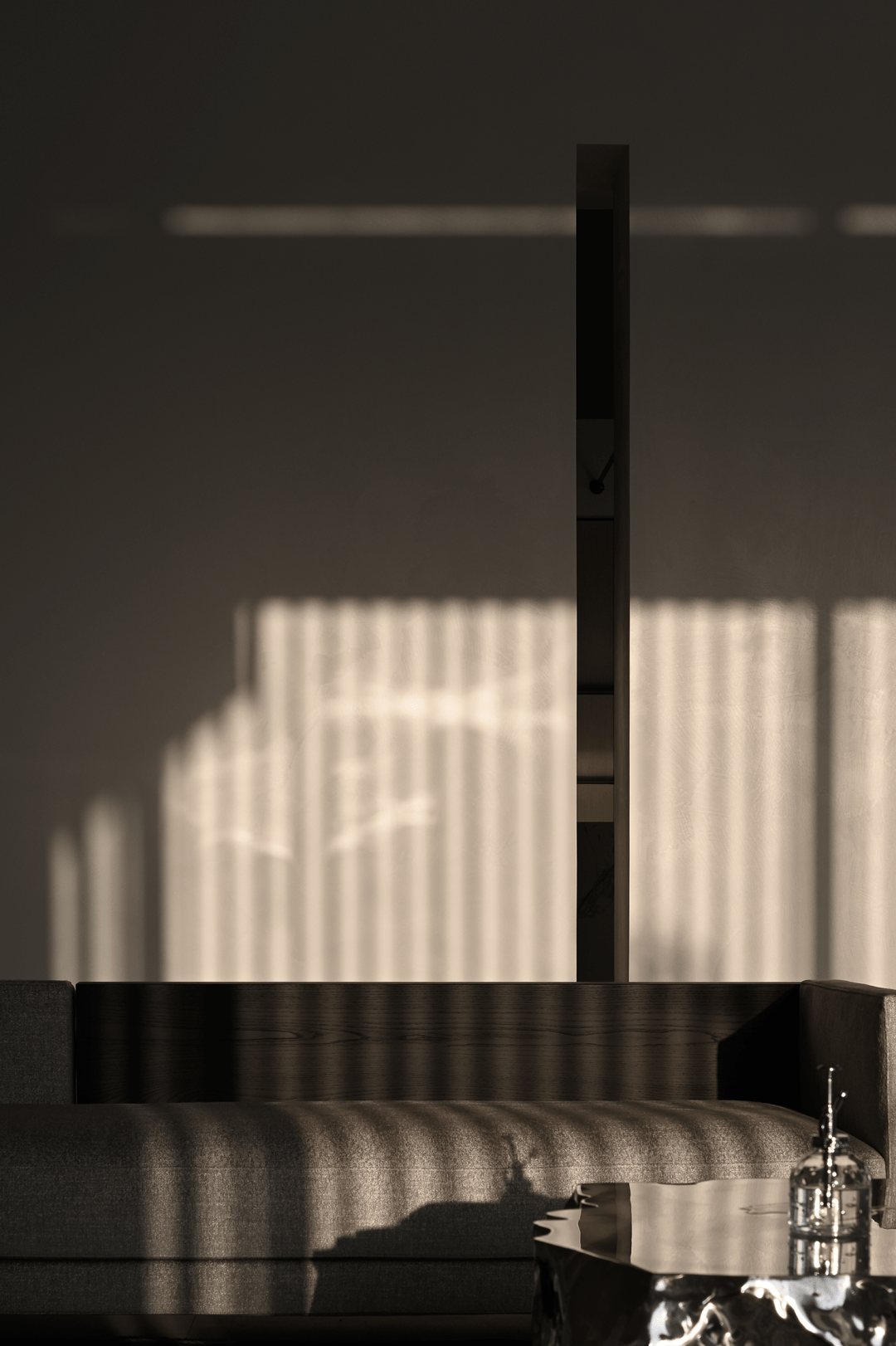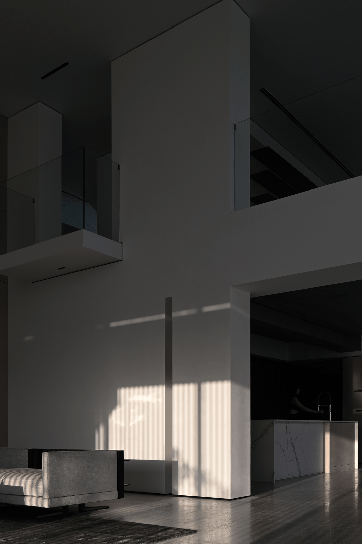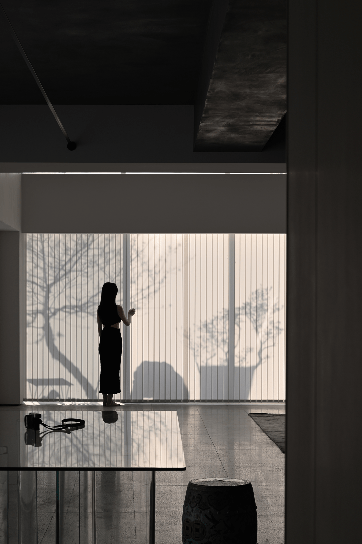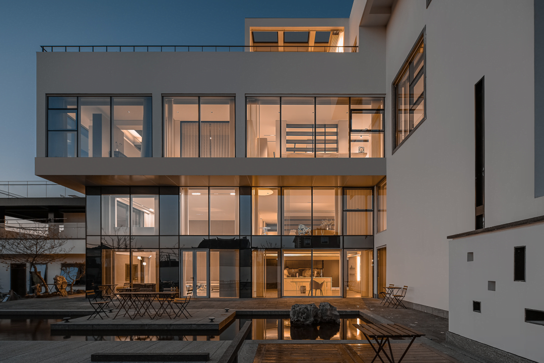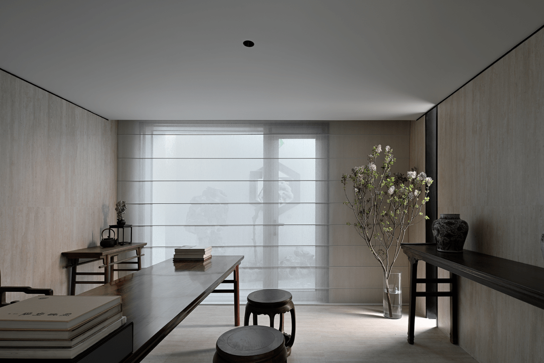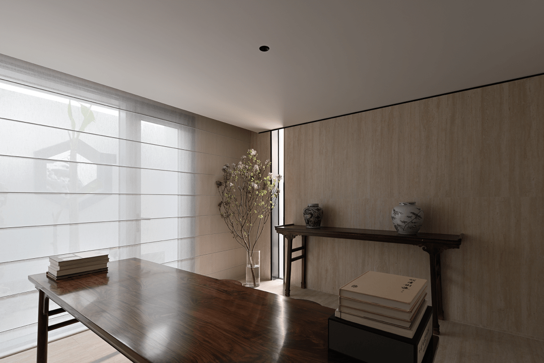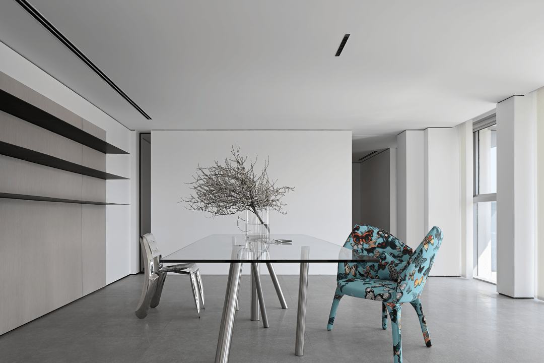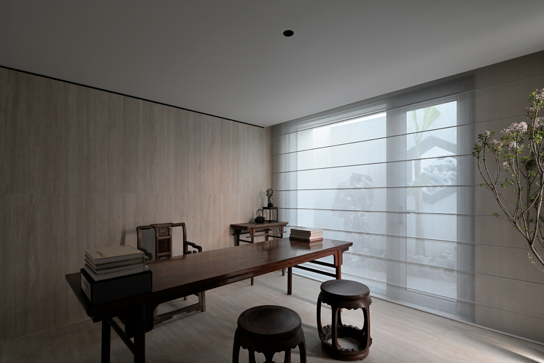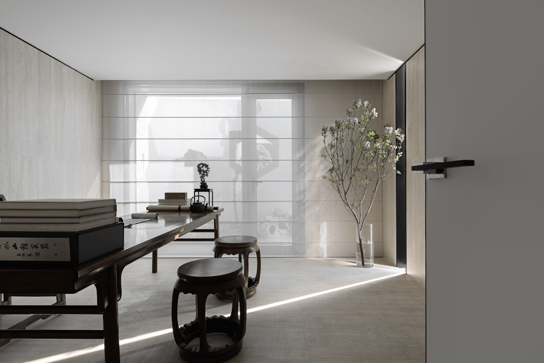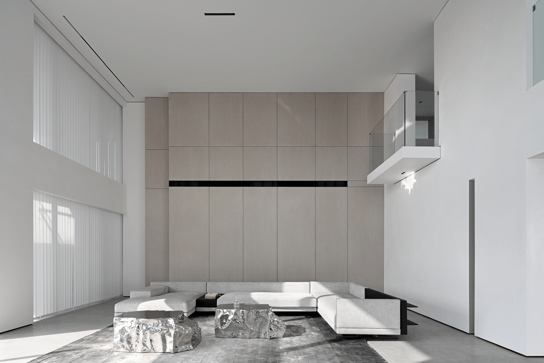Suzhou Minimalist Villa
A minimalist villa in Suzhou, China, focuses on the use of vertical blinds to create a harmonious blend of natural light and shadow. The architectural design contrasts with the surrounding traditional Jiangnan residences, featuring expansive floor-to-ceiling windows for a panoramic view.
The homeowner aimed to incorporate Suzhou garden construction techniques into the interior layout, emphasizing appropriate spacing, intricate twists, and picturesque views. The choice of simple and elegant vertical blinds allows for adjustable lighting and effortless appreciation of the scenery. Roman blinds and honeycomb blinds are used as accents in the tea room and bathroom.
The first floor serves various functions such as leisure, entertaining, tea tasting, and appreciation. The original building’s flat panels were transformed into multiple blocks, embodying the philosophy of “less is more” and adding architectural interest to the space. The color scheme harmonizes with the natural surroundings, and the vertical blinds invite light and shadow into the room, creating a tranquil atmosphere.
The kitchen and dining space on the first floor balance aesthetic scenes with practical functionality. Artistic treatment of original beams, soft light tiles on the floor, and the combination of Chinese drum stools and imported furniture create a cinematic narrative in front of the pure white curtains.
The flowing curtain fabric blurs the boundaries between space and nature, turning walls, facades, floors, and even the occupants into canvases for the passage of time.
The second floor houses a study area, chess room, and guest rooms. Opening up a visual extension by cutting through the original solid wall, the design enhances interaction between the first and second floors. The use of various artistic elements on blocks, walls, and poles creates a sense of infinite beauty in parallel and vertical dimensions.
The third floor includes the master bedroom, main bathroom, large terrace, multifunctional room, and public bathroom. Bookshelves integrated into the stairs and the addition of a new wall create an art corridor, allowing for a compact and spacious experience. The play of light and shadow, along with the display of art collections, creates a dialogue between the old and new.
The vertical blinds, acting as magicians of light and shadow, provide different visual experiences depending on the platform and location. The master bedroom maintains visual unity through hidden doors, enhancing space utilization and exploring genuine interest.
The text concludes by emphasizing the commitment to innovation, fashion, and technology in window decorations, promoting the values of perfection, dedicated employees, and exclusive service. Various blinds, including fabric blinds, honeycomb blinds, Shangri-La blinds, roller blinds, zebra blinds, and vertical blinds, are highlighted, along with contact information for the official website and customer hotline.


