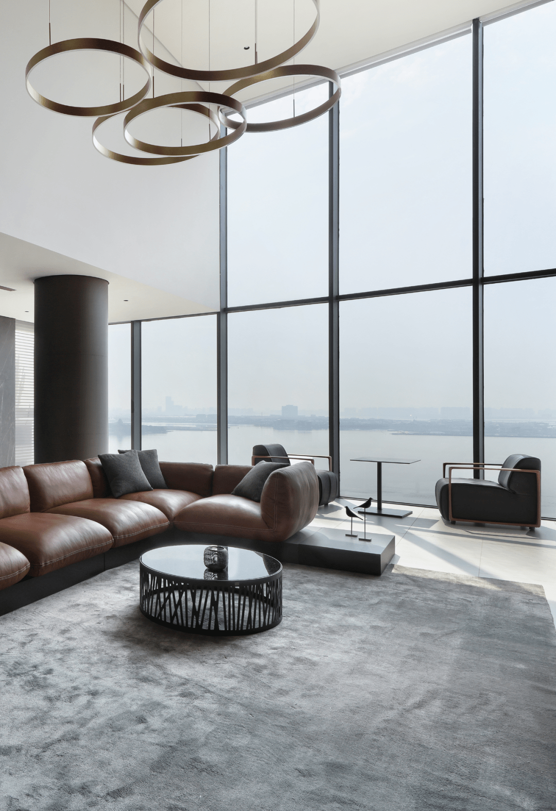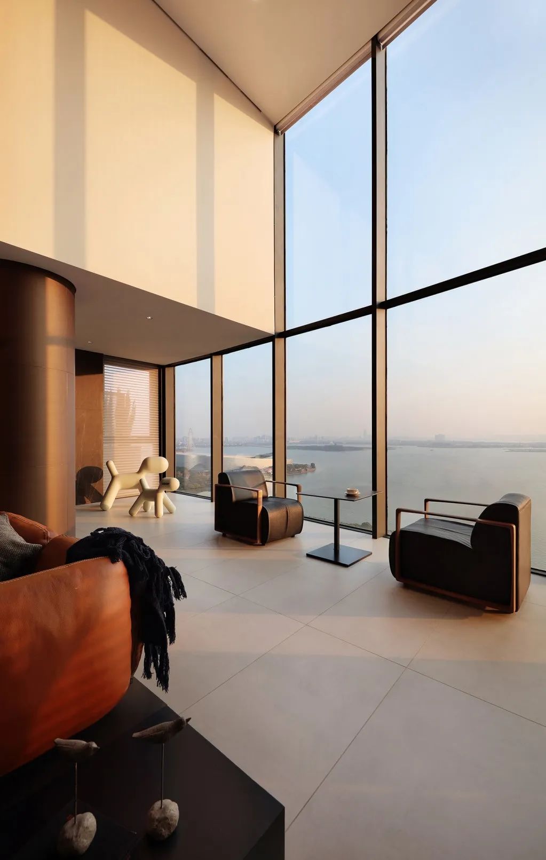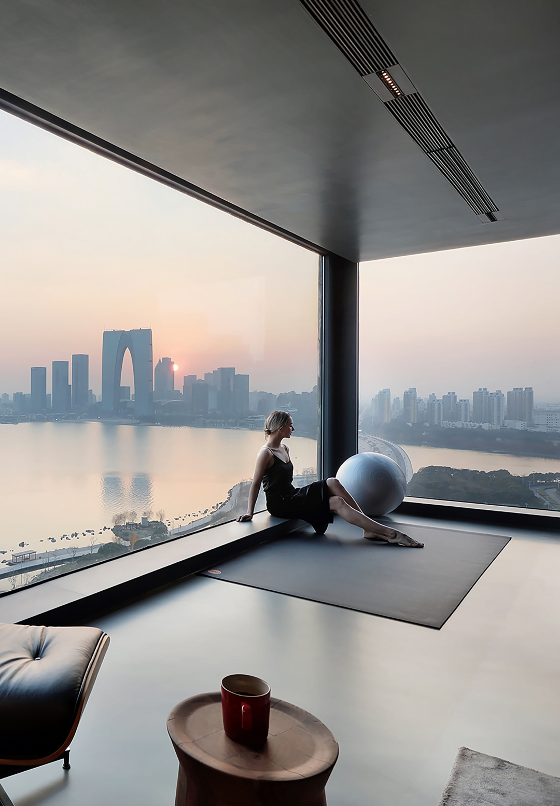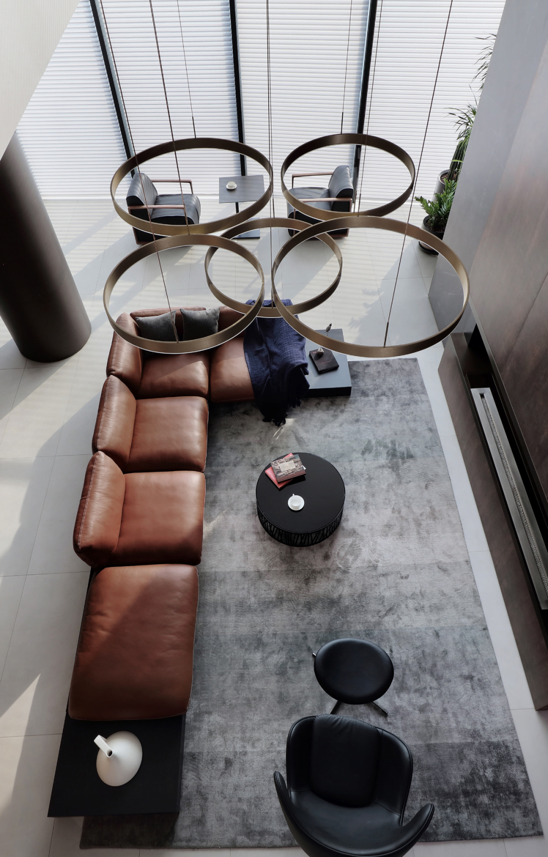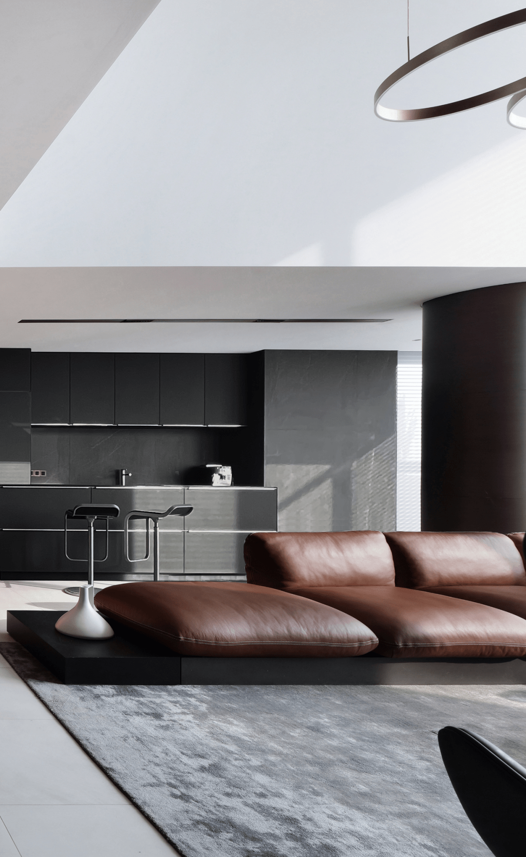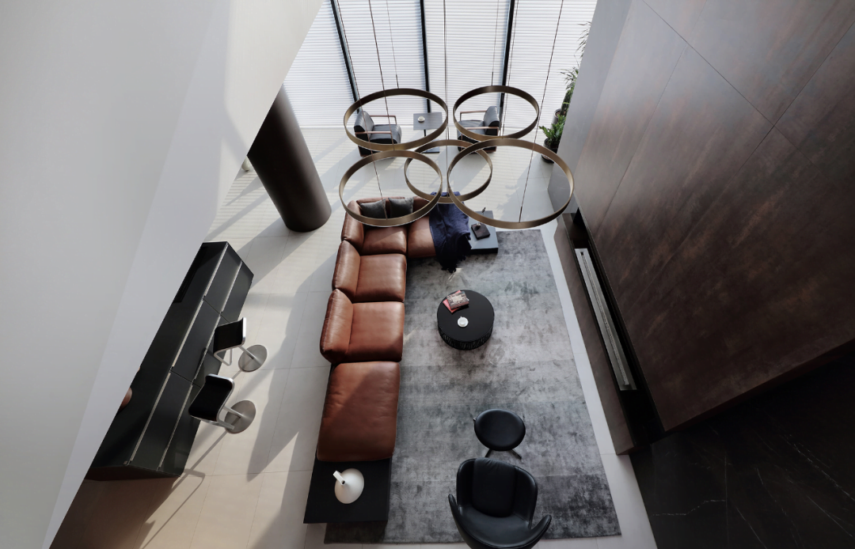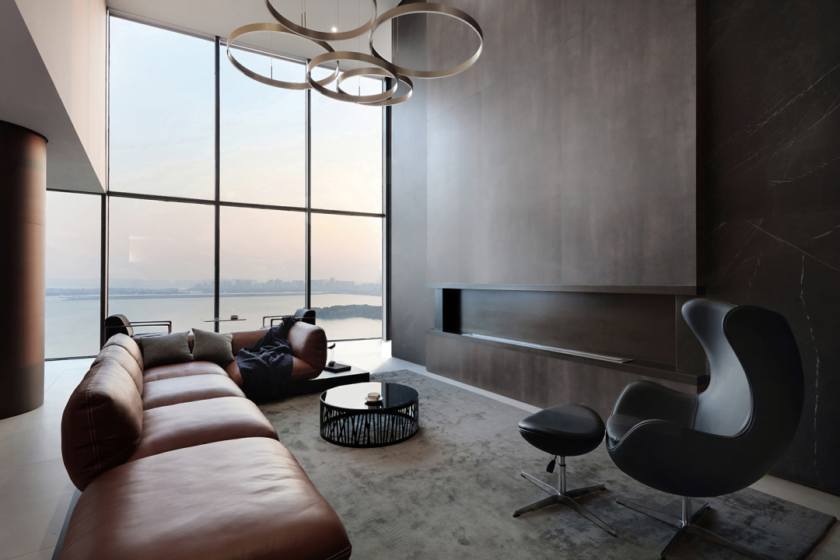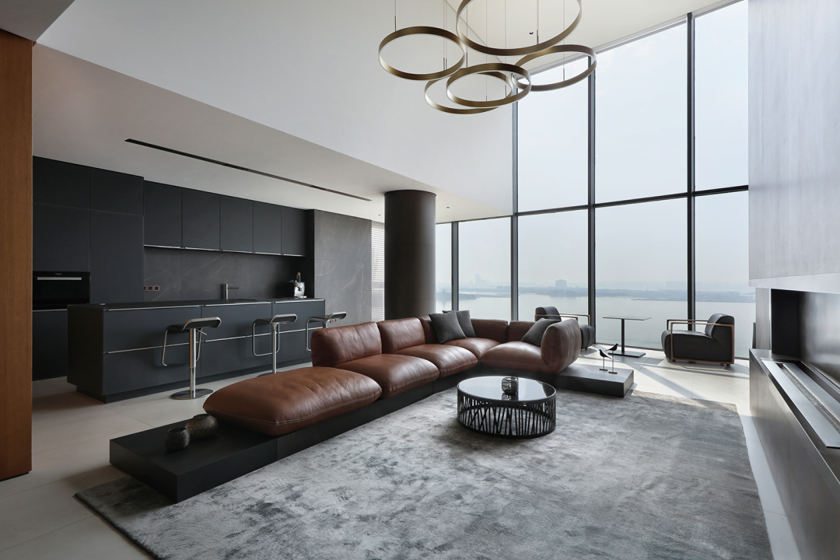Shangri-La Blinds meet a 520m² Penthouse Duplex
Located on the shores of Jinji Lake in Suzhou, this project offers a panoramic view that extends to Dushu Lake, creating a continuous bay-like scenery. Landmarks such as the Oriental Gate, Moonlight Wharf, and Jinji Center are all visible from the residence.
The residential space, with a dark color scheme complemented by natural wood finishes, exudes purity. The use of soft Lantex Shangri-La Blinds adds to the ambiance, creating a journey through haze and presenting a view of the natural beauty.
The living room retains a nearly 6-meter high space, featuring volcanic rock as a backdrop and a real fireplace, establishing an original textured style that brings people back to nature. To fully enjoy the lakeside view, the space is planned with 16 functional areas, with 13 facing the lake. The master bedroom and living room incorporate large floor-to-ceiling glass windows, perfectly complemented by the Shangri-La Blinds, allowing for a seamless connection to the outdoors.
The dining area boasts a table made of naturally textured ceramic plates, seamlessly connected with exquisite metal table legs, embodying a sculptural sense of form. The sense of sophistication in the space is achieved not through expensive materials but through a well-balanced approach.
The German-style kitchen combines glass and metal in cabinet doors, with a collision of internal glass drawers and natural wood, creating a delicate and warm atmosphere in line with the highest standards of contemporary industrial design.
The suspended minimalist wooden staircase, seemingly an independent spatial sculpture, enhances the space with a touch of ethereality and fun through the collision of wood and stone materials.
The second floor is designed as an oversized suite, divided into a bedroom, fitness area, wet and dry areas in the bathroom, two walk-in closets, a living room, a tea room, and a study, each space independent yet interconnected. The master bedroom, using the same Italian flooring and Shangri-La Blinds, echoes the outdoor lake view, offering a breathtaking view of Jinji Lake in the morning and a serene lifestyle in the evening.
The bathroom features a separate wet and dry area, unified materials for walls and floors, a concealed storage system, and exquisite hardware accessories, all reflecting an obsession with the ultimate beauty. With a pull of the curtains, privacy is assured, washing away all the worries and complexities of the world.
Project Details:
- Project Type: Linglong Bay Penthouse Duplex
- Location: Suzhou, China
- Area: 520m²
- Design Company: Stone & Wood Space Architecture Design
- Chief Designer: Wang Jin
- Participating Designers: Lu Wenqiu, Song Qiuye, Feng Yaguang, Liu Lingtao
- Project Construction: Qingshi Jingzao
- Project Photography: Huang Shanzhong
- Project Videography: Qiaoshu
Category:
Date:
01/11/2024


